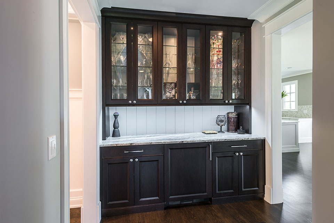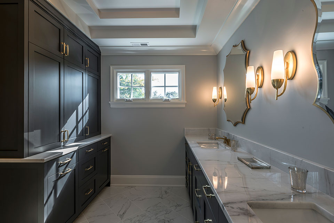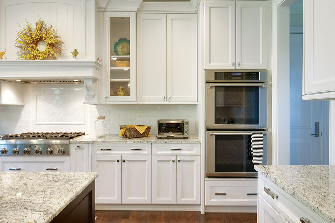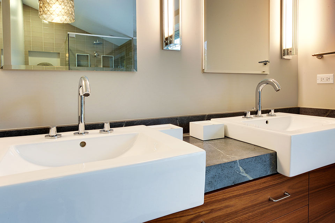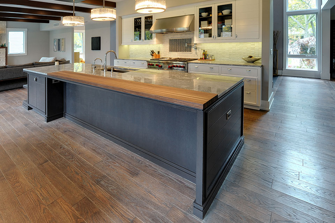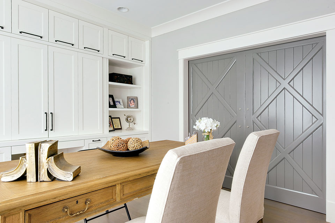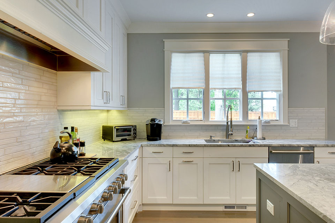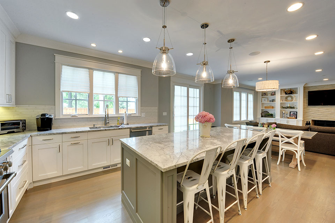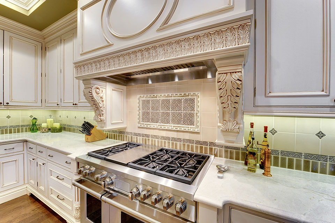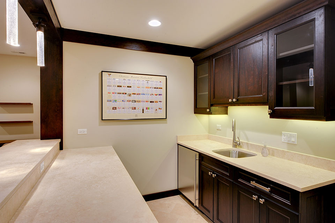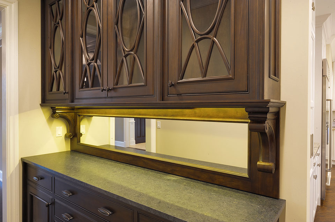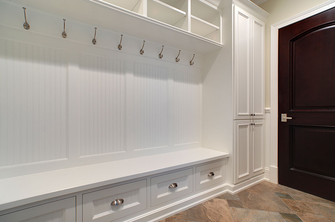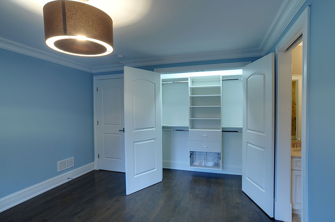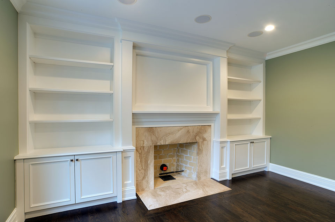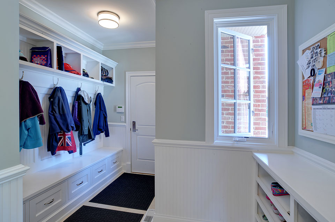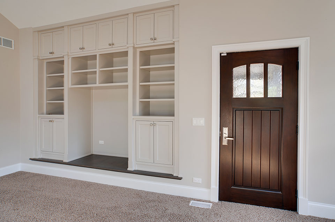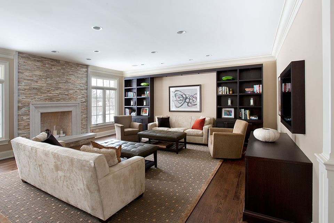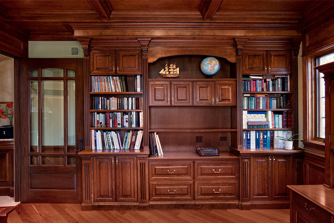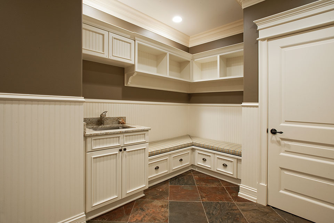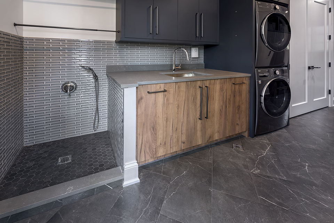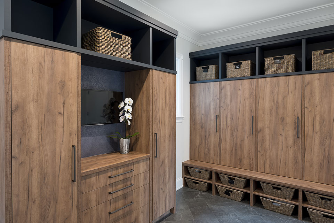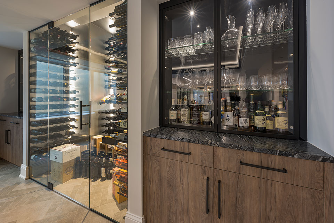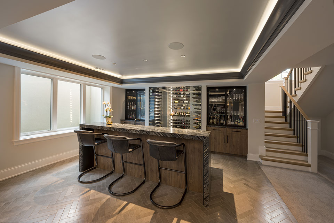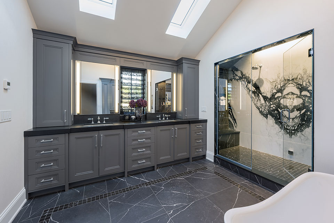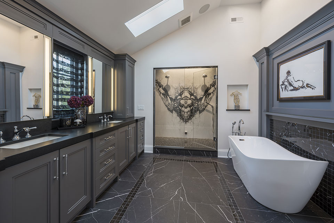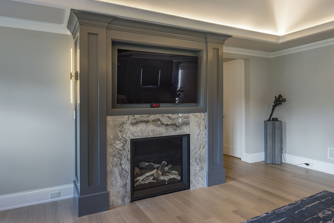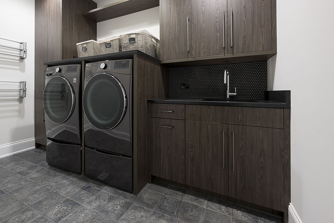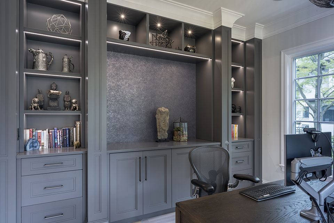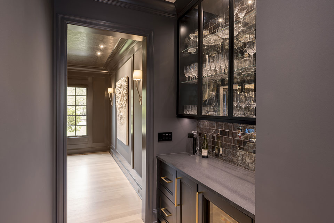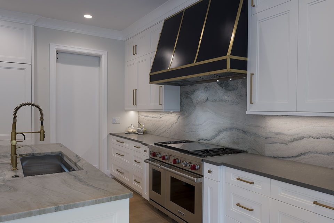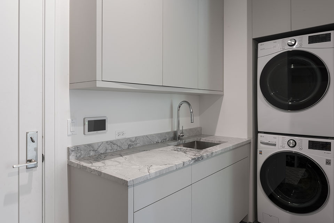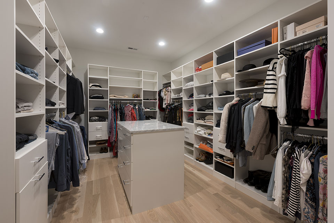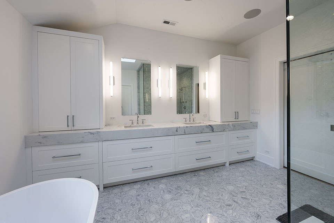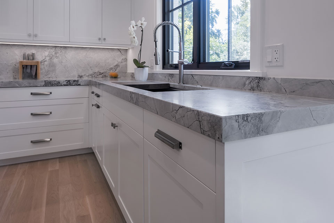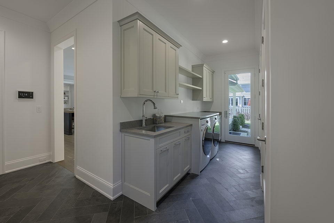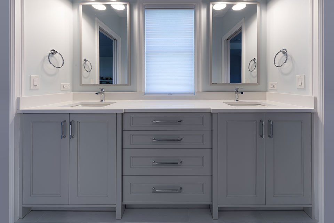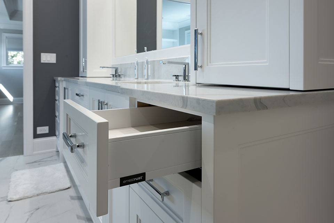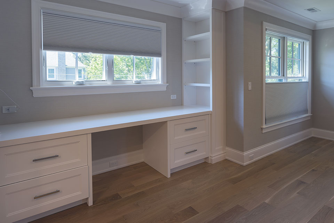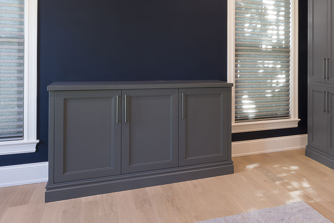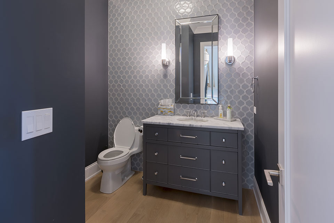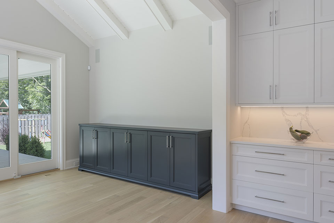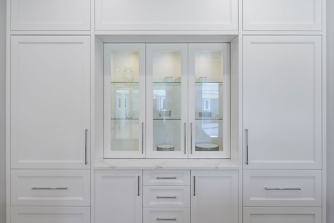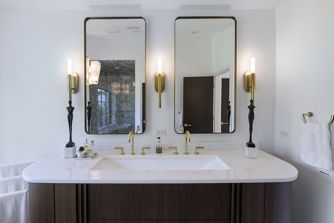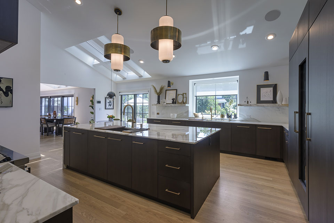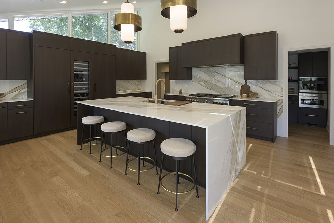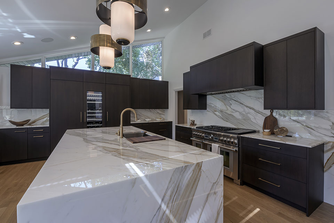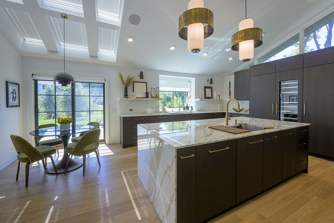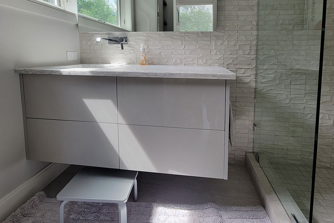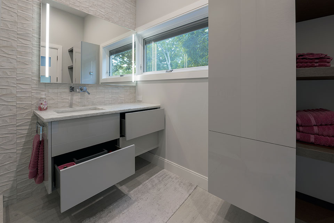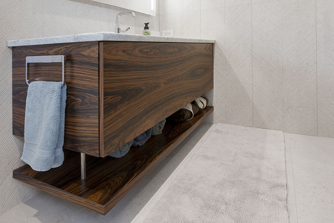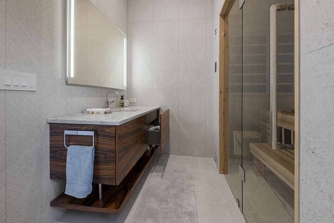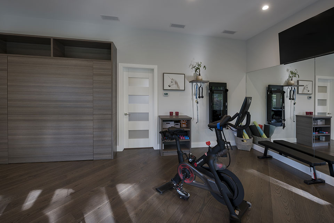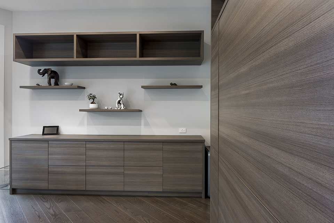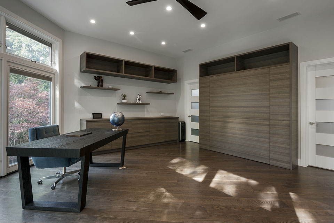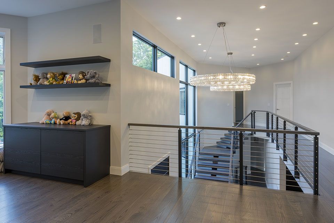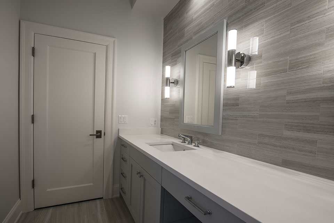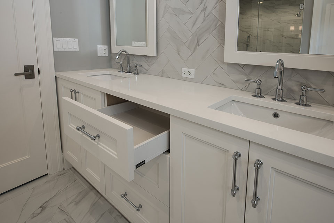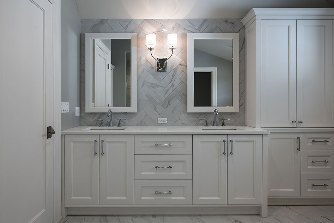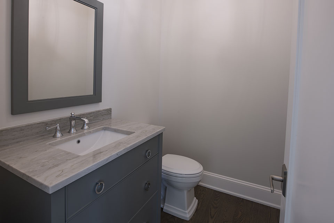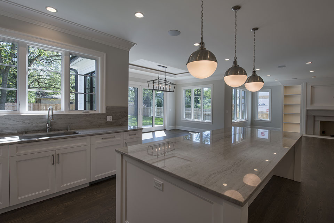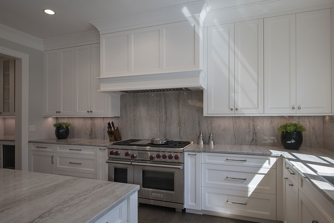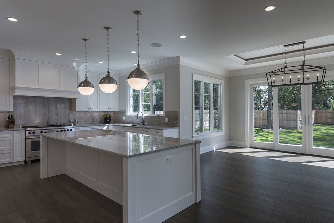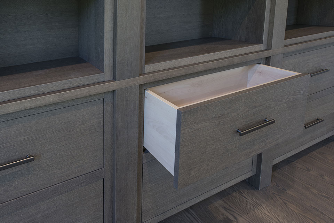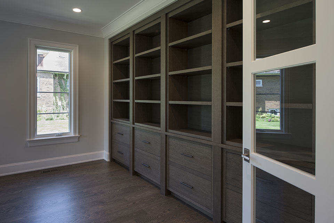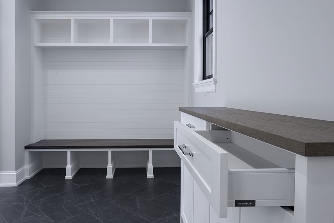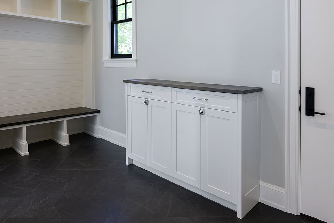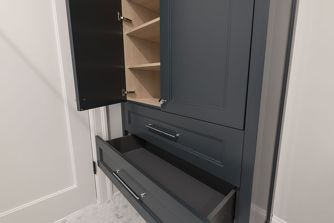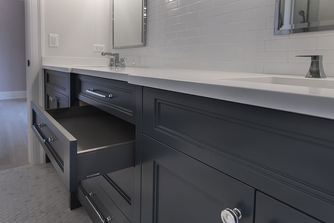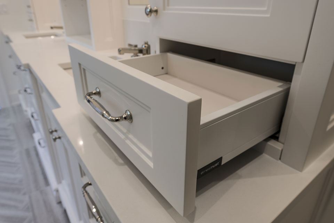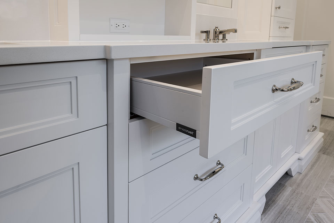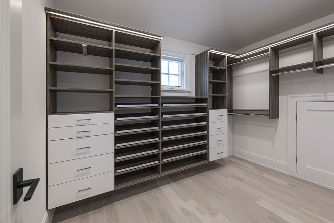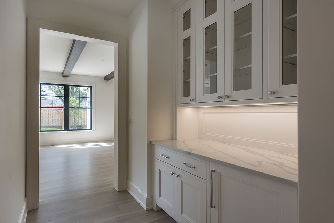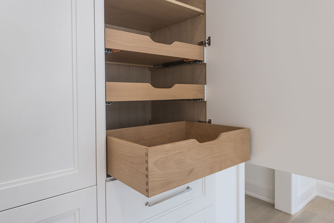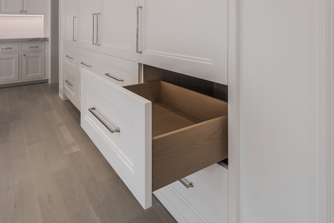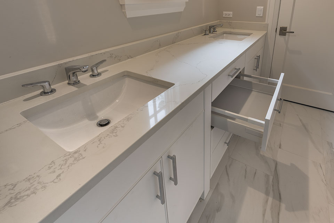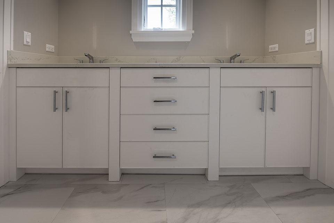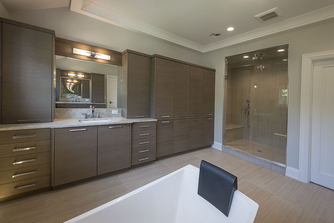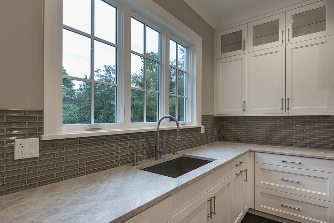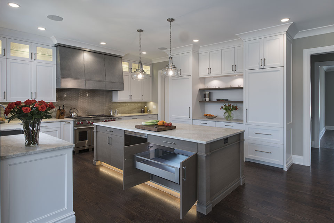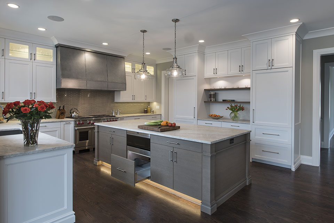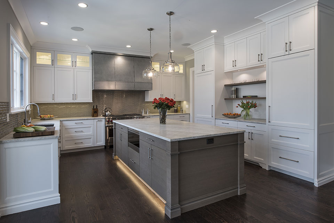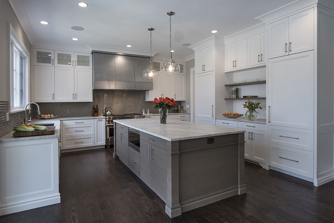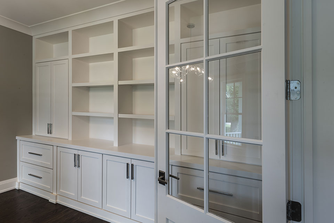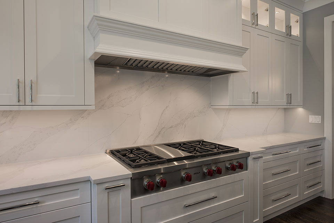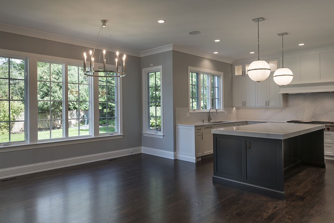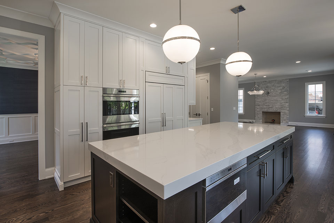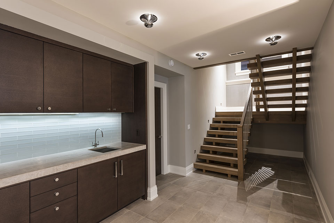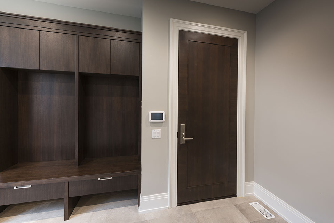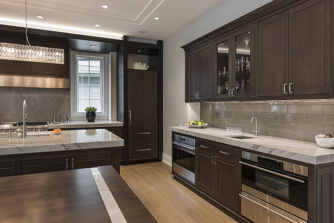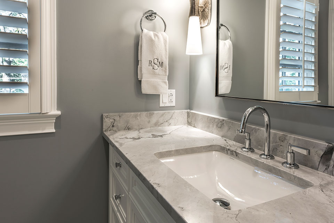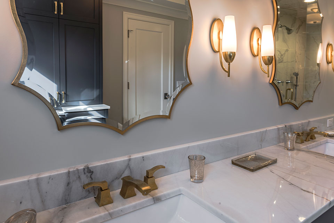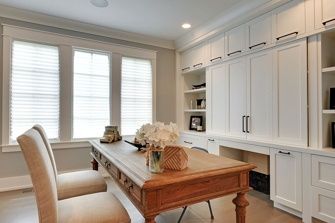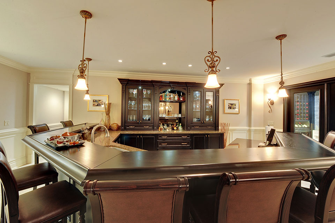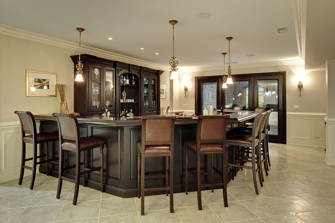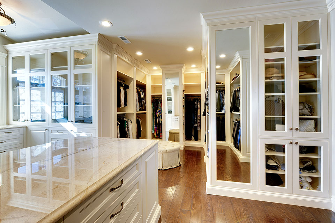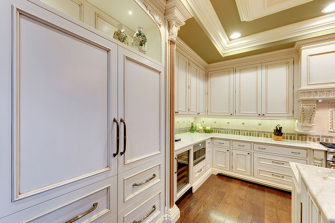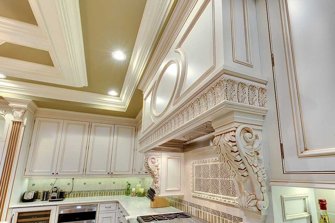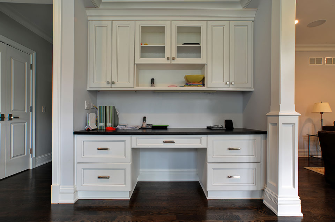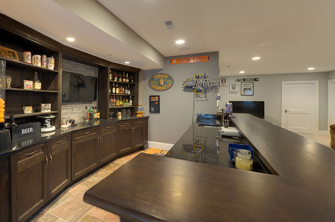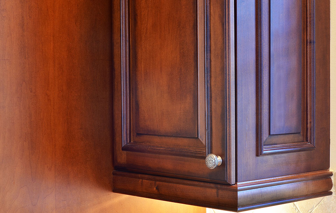
Basement Bar and Sink, Glenview Custom Home 107
#2574
Quote Project

Basement Bar Cabinets, Glenview Custom Home 107
#2573
Quote Project

Basement Bar Close Up, Glenview Custom Home 107
#2572
Quote Project

Jack and Jill Bathroom Vanity, Glenview Custom Home 107
#2561
Quote Project

Jack and Jill Bathroom Close Up, Glenview Custom Home 107
#2560
Quote Project

Jack and Jill Bathroom Shower, Glenview Custom Home 107
#2559
Quote Project

Jack and Jill Bathroom, Glenview Custom Home 107
#2558
Quote Project

Second Floor Laundry Close Up, Glenview Custom Home 107
#2553
Quote Project

Second Floor Laundry Cabinets, Glenview Custom Home 107
#2552
Quote Project

Master Bathroom Vanities and Makeup Room, Glenview Custom Home 107
#2549
Quote Project

Master Bathroom Cabinets, Northfield-Custom-Home-101
#2495
Quote Project

Kitchen Breakfast Area, Northfield-Custom-Home-101
#2488
Quote Project

Kitchen Window View, Northfield-Custom-Home-101
#2486
Quote Project

Kitchen Island Top, Northfield-Custom-Home-101
#2485
Quote Project

Kitchen Side View, Northfield-Custom-Home-101
#2484
Quote Project

Kitchen Island View, Northfield-Custom-Home-101
#2483
Quote Project

Butlers Bar, Pantry, Glenview Custom Home 106
#2426
Quote Project

Kitchen Breakfast Area, Glenview Custom Home 106
#2424
Quote Project

Kitchen Island CloseUp, Glenview Custom Home 106
#2420
Quote Project

Kitchen Cabinets Side View, Glenview Custom Home 103
#2182
Quote Project

Kitchen Stove Backsplash, Glenview Custom Home 103
#2181
Quote Project

Kitchen Window Side View, Glenview Custom Home 103
#2179
Quote Project

Breakfast Area. Table, Glenview Custom Home 103
#2177
Quote Project

Kitchen Breakfast Area2, Glenview Custom Home 103
#2176
Quote Project

Kitchen Breakfast Area, Glenview Custom Home 103
#2175
Quote Project

Bathroom Modern Vanity Cabinet, Glenview Custom Home
#2146
Quote Project

Master Bathroom Cabinets, Glenview Custom Home
#2140
Quote Project

Bathroom Vanity Cabinets, Glenview Custom Home
#2135
Quote Project

Kitchen Angle Side View, Glenview Custom Home
#2123
Quote Project

Kitchen Faucet, Backsplash, Glenview Custom Home
#2120
Quote Project

Kitchen Breakfast Table, Glenview Custom Home
#2118
Quote Project

Kitchen Breakfast Table View, Glenview Custom Home
#2116
Quote Project

Basement Bathroom, Arbor Ln., Glenview, Classic Home
#2078
Quote Project

Bathroom Gray Cabinets, Arbor Ln., Glenview, Classic Home
#2076
Quote Project

Master Bath Vanity, Arbor Ln., Glenview, Classic Home
#2070
Quote Project

Master Bathroom Cabinets, Arbor Ln., Glenview, Classic Home
#2069
Quote Project

Bathroom Vanity and Interior Door, Arbor Ln., Glenview, Classic Home
#2065
Quote Project

Bathroom Vanity, Arbor Ln., Glenview, Classic Home
#2064
Quote Project

Kitchen Island, Arbor Ln., Glenview, Classic Home
#2060
Quote Project

Kitchen Closeup, Arbor Ln., Glenview, Classic Home
#2059
Quote Project

Living Room Cabinets, Arbor Ln., Glenview, Classic Home
#2052
Quote Project

Living Room, Arbor Ln., Glenview, Classic Home
#2051
Quote Project

Living Room Front Door View, Arbor Ln., Glenview, Classic Home
#2050
Quote Project

Basement Winecellar Cabinets, Glenview Custom Home
#2026
Quote Project

Basement Winecellar Bar, Glenview Custom Home
#2025
Quote Project

Basement Winecellar and Stairs, Glenview Custom Home
#2023
Quote Project

Master Bedroom Fireplace, Glenview Custom Home
#2019
Quote Project

Bathroom Vanity Cabinet, Glenview Custom Home
#2017
Quote Project

Powder Room Vanity Cabinets, Glenview Custom Home
#2008
Quote Project

Batlers Bar Dining Room View, Glenview Custom Home
#2005
Quote Project

Kitchen Island and Stove, Glenview Custom Home
#1989
Quote Project

Kitchen Sunroom Open Door, Glenview Custom Home
#1988
Quote Project

Mud Room Laundry, Branch Rd., Glenview, Classic Home
#1972
Quote Project

Walk In Closet, Branch Rd., Glenview, Classic Home
#1970
Quote Project

Small Bathroom Vanity, Branch Rd., Glenview, Classic Home
#1969
Quote Project

Bathroom Vanity, Branch Rd., Glenview, Classic Home
#1968
Quote Project

Barn Door, Branch Rd., Glenview, Classic Home
#1967
Quote Project

Shower Master Bath, Branch Rd., Glenview, Classic Home
#1966
Quote Project

Master Bathroom, Branch Rd., Glenview, Classic Home
#1964
Quote Project

Master Bath Cabinets, Branch Rd., Glenview, Classic Home
#1963
Quote Project

Landry Cabinets, Branch Rd., Glenview, Classic Home
#1961
Quote Project

Office Cabinets, Branch Rd., Glenview, Classic Home
#1956
Quote Project

Kitchen, Breakfast Area, Window, Branch Rd., Glenview, Classic Home
#1949
Quote Project

Kitchen Window View, Branch Rd., Glenview, Classic Home
#1948
Quote Project

Butlers Bar CloseUp, Branch Rd., Glenview, Classic Home
#1947
Quote Project

Kitchen Cofee Cabinet CloseUp, Branch Rd., Glenview, Classic Home
#1945
Quote Project

Kitchen Cabinets CloseUp, Lights, Branch Rd., Glenview, Classic Home
#1943
Quote Project

Kitchen Cabinets CloseUp, Branch Rd., Glenview, Classic Home
#1942
Quote Project

Kitchen Backsplash, Branch Rd., Glenview, Classic Home
#1941
Quote Project

Kitchen Island CloseUp, Branch Rd., Glenview, Classic Home
#1940
Quote Project

Kitchen Island, Branch Rd., Glenview, Classic Home
#1939
Quote Project

Kitchen, Refrigirator, Branch Rd., Glenview, Classic Home
#1938
Quote Project

Kitchen, Stove Front View, Branch Rd., Glenview, Classic Home
#1937
Quote Project

Kitchen, Breakfast Area, Branch Rd., Glenview, Classic Home
#1936
Quote Project

Mudroom, Cabinets, Meadow Ln., Glenview, Classic Home
#1921
Quote Project

Mudroom, Laundry, Meadow Ln., Glenview, Classic Home
#1920
Quote Project

Vanity, Bathroom, Meadow Ln., Glenview, Classic Home
#1912
Quote Project

Master Bathroom Cabinets, Open Drawer, Meadow Ln., Glenview, Classic Home
#1911
Quote Project

Master Bathroom Cabinets, Meadow Ln., Glenview, Classic Home
#1910
Quote Project

Master Bathroom, Meadow Ln., Glenview, Classic Home
#1909
Quote Project

Computer Table, Master Bedroom, Meadow Ln., Glenview, Classic Home
#1908
Quote Project

Office Cabinet, Meadow Ln., Glenview, Classic Home
#1906
Quote Project

Office Cabinets, Meadow Ln., Glenview, Classic Home
#1905
Quote Project

Bathroom Vanity, Meadow Ln., Glenview, Classic Home
#1903
Quote Project

Powder Room, Meadow Ln., Glenview, Classic Home
#1902
Quote Project

Butlers Bar , Meadow Ln., Glenview, Classic Home
#1900
Quote Project

Breakfast Room Cabinets, Meadow Ln., Glenview, Classic Home
#1899
Quote Project

Kitchen Cabinets Front View, Meadow Ln., Glenview, Classic Home
#1898
Quote Project

Kitchen Stove, Meadow Ln., Glenview, Classic Home
#1897
Quote Project

Dining Table, Meadow Ln., Glenview, Classic Home
#1896
Quote Project

Kitchen Cabinets, Meadow Ln., Glenview, Classic Home
#1895
Quote Project

Kitchen Side View, Meadow Ln., Glenview, Classic Home
#1894
Quote Project

Mudroom Cabinets, Branch Rd., Glenview, Modern Home
#1874
Quote Project

Mudroom Laundry, Branch Rd., Glenview, Modern Home
#1873
Quote Project

Lower Level Bar Table, Branch Rd., Glenview, Modern Home
#1872
Quote Project

Lower Level Bar, Branch Rd., Glenview, Modern Home
#1871
Quote Project

Guest Bathroom Cabinet, Branch Rd., Glenview, Modern Home
#1870
Quote Project

Master Bathroom Cabinet, Branch Rd., Glenview, Modern Home
#1867
Quote Project

Cabinet, Master Bathroom, Branch Rd., Glenview, Modern Home
#1866
Quote Project

Kitchen Cabinet Closeup, Branch Rd., Glenview, Modern Home
#1861
Quote Project

Custom Cabinets, Kitchen, Branch Rd., Glenview, Modern Home
#1860
Quote Project

Kitchen Island Closeup, Branch Rd., Glenview, Modern Home
#1859
Quote Project

Kitchen Island View, Branch Rd., Glenview, Modern Home
#1858
Quote Project

Butler's Pantry, Kitchen, Branch Rd., Glenview, Modern Home
#1857
Quote Project

Kitchen, Custom Cabinets, Branch Rd., Glenview, Modern Home
#1856
Quote Project

Kitchen Island Dtail, Branch Rd., Glenview, Modern Home
#1855
Quote Project

Kitchen View, Branch Rd., Glenview, Modern Home
#1853
Quote Project

Bathroom, Barn Door, Modern Style Custom Home
#1829
Quote Project

Bathroom, Second Floor, Modern Style Custom Home
#1828
Quote Project

Bathroom Vanity, Open Drawer, Sauna, Modern Style Custom Home
#1826
Quote Project

Bathroom Vanity, Sauna, Modern Style Custom Home
#1825
Quote Project

Home Office Cabinets, Modern Style Custom Home
#1820
Quote Project

Second Floor Wet Bar, Modern Style Custom Home
#1817
Quote Project

Second Floor, Wet Bar, Modern Style Custom Home
#1816
Quote Project

Bathroom, Interior Door, Transitional Style Custom Home
#1794
Quote Project

Bathroom, Custom Vanity Cabinets, Transitional Style Custom Home
#1793
Quote Project

Bathroom, Custom Vanity, Open Drawer, Transitional Style Custom Home
#1792
Quote Project

Bathroom, Custom Vanity, Transitional Style Custom Home
#1791
Quote Project

Master Bathroom Custom Cabinets Open Door, Transitional Style Custom Home
#1789
Quote Project

Master Bathroom Custom Cabinets, Open Drawer, Transitional Style Custom Home
#1788
Quote Project

Master Bathroom Custom Cabinets, Transitional Style Custom Home
#1787
Quote Project

Master Bathroom Custom Cabinets, Shower, Transitional Style Custom Home
#1786
Quote Project

Master Bathroom Tub Closeup, Transitional Style Custom Home
#1785
Quote Project

Master Bathroom Tub, Transitional Style Custom Home
#1784
Quote Project

Master Bathroom Tub, Custom Cabinets, Transitional Style Custom Home
#1783
Quote Project

Master Bathroom Custom Cabinets, Vanity, Transitional Style Custom Home
#1782
Quote Project

Power Room Custom Vanity, Open Drawer, Transitional Style Custom Home
#1775
Quote Project

Power Room Custom Vanity, Transitional Style Custom Home
#1774
Quote Project

Kitchen, Window View, Transitional Style Custom Home
#1771
Quote Project

Kitchen, Breakfast Area View, Transitional Style Custom Home
#1770
Quote Project

Kitchen, Custom Cabinets Open Door, Transitional Style Custom Home
#1769
Quote Project

Kitchen Custom Cabinets, Island, Open Drawer, Transitional Style Custom Home
#1768
Quote Project

Kitchen Island, Transitional Style Custom Home
#1767
Quote Project

Kitchen, Front Doors View, Transitional Style Custom Home
#1766
Quote Project

Kitchen, Stove, Backsplash, Transitional Style Custom Home
#1765
Quote Project

Kitchen, Window, Transitional Style Custom Home
#1764
Quote Project

Kitchen, Breakfast Area, Patio Door, Transitional Style Custom Home
#1762
Quote Project

Office Cabinets, Drawer Open, Transitional Style Custom Home
#1753
Quote Project

Library, Double Doors Open, Transitional Style Custom Home
#1752
Quote Project

Library Custom Cabinets, Interior Double Door, Transitional Style Custom Home
#1751
Quote Project

Library Entrance, Transitional Style Custom Home
#1750
Quote Project

Mudroom Shoes Closet Drawers, Transitional Style Custom Home
#1737
Quote Project

Mudroom Shoes Closet Closeup Drawer Open, Transitional Style Custom Home
#1736
Quote Project

Mudroom Shoes Closet, Transitional Style Custom Home
#1735
Quote Project

Laundry Cabinets, Transitional Style Custom Home
#1725
Quote Project

Bathroom Cabinets Open Drawer, Transitional Style Custom Home
#1723
Quote Project

Bathroom Cabinet, Transitional Style Custom Home
#1722
Quote Project

Bathroom Cabinet Open Door and Drawer, Transitional Style Custom Home
#1721
Quote Project

Bathroom Vanity, Open Drawer, Transitional Style Custom Home
#1719
Quote Project

Bathroom Vanity, Transitional Style Custom Home
#1718
Quote Project

Bathroom, Vanity, Transitional Style Custom Home
#1717
Quote Project

Guest Bathroom, Transitional Style Custom Home
#1713
Quote Project

Master Bathroom Cabinets Drawer CloseUp, Transitional Style Custom Home
#1709
Quote Project

Master Bathroom Cabinets, Open Drawer CloseUp, Transitional Style Custom Home
#1708
Quote Project

Master Bathroom Cabinets, Open Drawer, Transitional Style Custom Home
#1707
Quote Project

Master Bathroom Cabinets, Side View, Transitional Style Custom Home
#1706
Quote Project

Master Bathroom Cabinets, Transitional Style Custom Home
#1705
Quote Project

Master Bathroom, Transitional Style Custom Home
#1704
Quote Project

Closet, Master Bedroom, Transitional Style Custom Home
#1703
Quote Project

Glass Shelf Butler's Bar, Transitional Style Custom Home
#1695
Quote Project

Butler's Bar Shelfs, Transitional Style Custom Home
#1694
Quote Project

Kitchen Cabinets Doors, Transitional Style Custom Home
#1692
Quote Project

Light under Kitchen Cabinets, Transitional Style Custom Home
#1691
Quote Project

Kitchen Cabinets Drawers, Transitional Style Custom Home
#1690
Quote Project

Kitchen Cabinets Open Drawer, Transitional Style Custom Home
#1689
Quote Project

Kitchen, Window View, Transitional Style Custom Home
#1688
Quote Project

Kichen Island CloseUp, Transitional Style Custom Home
#1687
Quote Project

Interior Double Doors Library Painted Black, Transitional Style Custom Home
#1673
Quote Project

Library Interior Double Doors, Painted Black, Transitional Style Custom Home
#1672
Quote Project

Library Cabinets, Transitional Style Custom Home
#1671
Quote Project

Vanity Basement Bathroom, Transitional Style Custom Home
#1646
Quote Project

Basement Cabinets, Transitional Style Custom Home
#1644
Quote Project

Laundry Cabinets, Drawer, Transitional Style Custom Home
#1643
Quote Project

Guest Bathroom Vanity, Open Drawer, Transitional Style Custom Home
#1639
Quote Project

Guest Bathroom Vanity, Open Drawer CloseUp, Transitional Style Custom Home
#1638
Quote Project

Guest Bathroom Vanity Custom Cabinets, Transitional Style Custom Home
#1637
Quote Project

Guest Bathroom Vanity, Transitional Style Custom Home
#1636
Quote Project

Guest Bathroom, Transitional Style Custom Home
#1635
Quote Project

Bathroom White Vanity, Drawers, Transitional Style Custom Home
#1632
Quote Project

Bathroom White Vanity, Open Drawer, Transitional Style Custom Home
#1631
Quote Project

Bathroom White Vanity, Front View, Transitional Style Custom Home
#1630
Quote Project

Bathroom White Vanity, Transitional Style Custom Home
#1629
Quote Project

Master Bathroom Shower, Transitional Style Custom Home
#1627
Quote Project

Master Bathroom Second Vanity, Transitional Style Custom Home
#1626
Quote Project

Master Bathroom Custom Cabinets, Open Drawer, Transitional Style Custom Home
#1625
Quote Project

Master Bathroom Cabinets Inside, Transitional Style Custom Home
#1624
Quote Project

Master Bathroom Cabinets, Drawer Inside, Transitional Style Custom Home
#1623
Quote Project

Master Bathroom Vanity, Transitional Style Custom Home
#1622
Quote Project

Master Bathroom Cabinets, Transitional Style Custom Home
#1621
Quote Project

Master Bathroom Tub, Transitional Style Custom Home
#1619
Quote Project

Master Bathroom Tub CloseUp, Transitional Style Custom Home
#1618
Quote Project

Master Bathroom, Transitional Style Custom Home
#1617
Quote Project

Master Bedroom Second Closet, Transitional Style Custom Home
#1616
Quote Project

Master Bedroom Closet, Transitional Style Custom Home
#1615
Quote Project

Family Room, Front View, Transitional Style Custom Home
#1609
Quote Project

Custom Cabinets Family Room, Transitional Style Custom Home
#1608
Quote Project

Custom Cabinets Family Room, Front View, Transitional Style Custom Home
#1607
Quote Project

Kitchen Refrigirator Cabinets, Transitional Style Custom Home
#1603
Quote Project

Kitchen Refrigirator Cabinets, Island Chairs, Transitional Style Custom Home
#1602
Quote Project

Kitchen Island, Refrigirator Cabinets, Transitional Style Custom Home
#1601
Quote Project

Kitchen Island, Refrigirators View, Transitional Style Custom Home
#1600
Quote Project

Kitchen Cabinets, Refrigirators, Transitional Style Custom Home
#1599
Quote Project

Kitchen Backsplash, Stove, Transitional Style Custom Home
#1598
Quote Project

Kitchen, Stove, Backsplash, Transitional Style Custom Home
#1597
Quote Project

Kitchen Cabinets, Fauset, Window, Transitional Style Custom Home
#1596
Quote Project

Kitchen, Island, Window View, Transitional Style Custom Home
#1595
Quote Project

Kitchen Window View, Transitional Style Custom Home
#1594
Quote Project

Kitchen Island Drawers with Light, Transitional Style Custom Home
#1593
Quote Project

Kitchen Island Bottom Drawer, Transitional Style Custom Home
#1592
Quote Project

Kitchen Island Top Drawer, Transitional Style Custom Home
#1591
Quote Project

Kitchen Island, Transitional Style Custom Home
#1590
Quote Project

Kitchen Lights On Island Open Cabinet, Transitional Style Custom Home
#1589
Quote Project

Kitchen Lights On Island Open Drawer, Transitional Style Custom Home
#1588
Quote Project

Kitchen Lights On Island, Transitional Style Custom Home
#1587
Quote Project

Kitchen Lights On, Transitional Style Custom Home
#1586
Quote Project

Kitchen Lights Off, Transitional Style Custom Home
#1585
Quote Project

Vanity Powder Room, Transitional Style Custom Home
#1582
Quote Project

Office Cabinets CloseUp, Transitional Style Custom Home
#1580
Quote Project

Office Cabinets, Transitional Style Custom Home
#1579
Quote Project

Office Entrance, Transitional Style Custom Home
#1578
Quote Project

Office Entrance CloseUp, Transitional Style Custom Home
#1577
Quote Project

Basement Bathroom, Vanity, Transitional Style Custom Home
#1562
Quote Project

Master Bathroom, Transitional Style Custom Home
#1547
Quote Project

Stove, Backspalsh, Transitional Style Custom Home
#1534
Quote Project

Kitchen, Butlers Bar, Transitional Style Custom Home
#1533
Quote Project

Kitchen, Window, Transitional Style Custom Home
#1531
Quote Project

Kitchen Island, Window View, Transitional Style Custom Home
#1530
Quote Project

Kitchen Island, Refrigirator View, Transitional Style Custom Home
#1529
Quote Project

Kitchen, Front Door, Transitional Style Custom Home
#1528
Quote Project

Kitchen Window View, Transitional Style Custom Home
#1526
Quote Project

Master Bathroom Custom Cabinets, Transitional Style Custom Home
#1428
Quote Project

Master Bathroom Cabinets, Transitional Style Custom Home
#1427
Quote Project

Master Bathroom, Transitional Style Custom Home
#1425
Quote Project

Master Bedroom Custom Closet, Transitional Style Custom Home
#1424
Quote Project

Kitchen, Stairs View, Transitional Style Custom Home
#1410
Quote Project

Kitchen Backsplash, Transitional Style Custom Home
#1409
Quote Project

Kitchen Custom Paint-Grade Cabinets, Transitional Style Custom Home
#1408
Quote Project

Kitchen Backsplash, Transitional Style Custom Home
#1407
Quote Project

Mudroom Laundry, Transitional Style Custom Home
#1388
Quote Project

Bathroom Vanity, Transitional Style Custom Home
#1383
Quote Project

Master Bathroom Shower, Transitional Style Custom Home
#1380
Quote Project

Master Bathroom Tub, Transitional Style Custom Home
#1379
Quote Project

Master Bathroom, Transitional Style Custom Home
#1378
Quote Project

Bathroom Shower, Transitional Style Custom Home
#1375
Quote Project

Bathroom Vanity, Second Floor, Transitional Style Custom Home
#1371
Quote Project

Kitchen Backsplash, Transitional Style Custom Home
#1364
Quote Project

Kitchen Cabinets, Butlers Bar, Transitional Style Custom Home
#1362
Quote Project

Office Double Doors, Transitional Style Custom Home
#1359
Quote Project

Basement, Billiard Table View, Modern Glam Home
#1335
Quote Project

Basement, Cabinets, Modern Interior Doors, Modern Glam Home
#1333
Quote Project

Mudroom, Modern Single Interior Door, Modern Glam Home
#1331
Quote Project

Powder Room, Open Door, Modern Style Vanity, Modern Glam Home
#1319
Quote Project

Kitchen Island, Breakfast Area View, Modern Glam Home
#1302
Quote Project

Dining Room, Wine Cabinnet, Kitchen, Modern Glam Home
#1300
Quote Project

Bathroom with custom a granite countertop and tilework, Classic Open Concept Home
#1273
Quote Project

Laundry room with wooden cabinetry, Classic Open Concept Home
#1272
Quote Project

Office with custom millwork, Classic Open Concept Home
#1266
Quote Project

Master bathroom vanity and paint grade MDF door, Classic Open Concept Home
#1262
Quote Project

Master bathroom with granite countertops and custom tilework, Classic Open Concept Home
#1260
Quote Project

Kitchen with custom wooden cabinetry, stainless steel appliances, and granite countertops, Classic Open Concept Home
#1258
Quote Project

Master bathroom with granite countertops, wood cabinetry, and paint grade MDF doors, Family-Friendly Transitional Home
#1232
Quote Project

Master bathroom vanity close-up, Family-Friendly Transitional Home
#1231
Quote Project

Master bathroom vanity close-up, Family-Friendly Transitional Home
#1230
Quote Project

Master bathroom with granite countertops, wood cabinetry, and paint grade MDF doors, Family-Friendly Transitional Home
#1229
Quote Project

Jack & jill bathroom with 5-paneled paint grade MDF door and wooden cabinetry, Family-Friendly Transitional Home
#1224
Quote Project

Guest bathroom vanity closeup, Family-Friendly Transitional Home
#1218
Quote Project

Guest bathroom with wood cabinetry, granite countertops, and a paint grade MDF door, Family-Friendly Transitional Home
#1217
Quote Project

Guest bathroom with wood cabinetry, granite countertops, and a paint grade MDF door, Family-Friendly Transitional Home
#1216
Quote Project

Powder room vanity detail, Family-Friendly Transitional Home
#1210
Quote Project

Powder room with a paint grade MDF door, Family-Friendly Transitional Home
#1209
Quote Project

Kitchen with breakfast area and sliding patio door, Family-Friendly Transitional Home
#1200
Quote Project

Kitchen with wooden cabinetry, granite countertops, and stainless steel appliances, Family-Friendly Transitional Home
#1199
Quote Project

Kitchen sink and countertop detail, Family-Friendly Transitional Home
#1198
Quote Project

Kitchen with wooden cabinetry, granite countertops, and stainless steel appliances, Family-Friendly Transitional Home
#1197
Quote Project

Stainless steel stovetop with hood and custom tile backsplash, Family-Friendly Transitional Home
#1196
Quote Project

Kitchen island close-up, Family-Friendly Transitional Home
#1195
Quote Project

Kitchen with wooden cabinetry, granite countertops, and stainless steel appliances, Family-Friendly Transitional Home
#1194
Quote Project

Kitchen with wooden cabinetry, granite countertops, and stainless steel appliances, Family-Friendly Transitional Home
#1193
Quote Project

Kitchen with view of Butler's bar, Family-Friendly Transitional Home
#1192
Quote Project

Butler's bar with custom wooden cabinetry and a granite countertop, Family-Friendly Transitional Home
#1191
Quote Project

Butler's bar with custom wooden cabinetry and a granite countertop, Family-Friendly Transitional Home
#1190
Quote Project

Butler's bar with custom wooden cabinetry and a granite countertop, Family-Friendly Transitional Home
#1189
Quote Project

Mudroom with custom millwork, Casually Elegant Home
#1173
Quote Project

Jack & jill bathroom with a paint grade MDF door, Casually Elegant Home
#1167
Quote Project

Master bathroom vanity close-up, Casually Elegant Home
#1165
Quote Project

Master bathroom with marble countertops and wood cabinetry, Casually Elegant Home
#1162
Quote Project

Master bathroom vanity close-up, Casually Elegant Home
#1161
Quote Project

Master bathroom with marble countertops and wood cabinetry, Casually Elegant Home
#1160
Quote Project

Transitional kitchen with wood cabinetry, marble countertops and custom tilework, Casually Elegant Home
#1145
Quote Project

Butler's bar with mini refrigerator, a marble countertop, and wooden cabinetry, Casually Elegant Home
#1136
Quote Project

Library with custom millwork and wooden beam ceiling accents, Casually Elegant Home
#1130
Quote Project

Library with custom millwork and French solid wood doors, Casually Elegant Home
#1129
Quote Project

Library with custom millwork and French solid wood doors, Casually Elegant Home
#1128
Quote Project

Basement bar with wooden cabinetry and granite countertops, Gray Texture Home
#1113
Quote Project

Wooden kitchen cabinet and tile detail, Gray Texture Home
#1100
Quote Project

Kitchen with wood cabinetry, granite countertops, and stainless steel appliances, Gray Texture Home
#1097
Quote Project

Master bathroom with granite countertop, and wooden cabinetry, Cozy Retreat
#1066
Quote Project

Kitchen with granite countertops, wooden cabinetry, and stainless steel appliances, Cozy Retreat
#1062
Quote Project

Kitchen with granite countertops, wooden cabinetry, and stainless steel appliances, Cozy Retreat
#1060
Quote Project

Family room with custom millwork and fireplace, Cozy Retreat
#1056
Quote Project

Rear elevation with sliding patio door, Timeless Simplicity Custom Home
#1015
Quote Project

Family room with custom millwork and fireplace detail, Timeless Simplicity Custom Home
#990
Quote Project

Family room with custom millwork and fireplace, Timeless Simplicity Custom Home
#989
Quote Project

Family room fireplace tile detail with custom millwork, Natural Hued Custom Home
#958
Quote Project

Family room with custom millwork, Natural Hued Custom Home
#957
Quote Project

Master bathroom with custom wood cabinetry and granite countertops, Ranch-Inspired Custom Home
#941
Quote Project

Mudroom with custom millwork and a paint grade MDF door, Pastel Custom Home
#910
Quote Project

Master bathroom with a granite countertop and wooden cabinetry, Eclectic Modern Custom Home
#868
Quote Project

Master bathroom with a granite countertop, wooden cabinetry, and custom tilework , Eclectic Modern Custom Home
#867
Quote Project

Kitchen wine refrigerator and Butler's bar, Eclectic Modern Custom Home
#854
Quote Project

Kitchen wine refrigerator and Butler's bar, Eclectic Modern Custom Home
#853
Quote Project

Kitchen island close-up with granite and wood countertop, Eclectic Modern Custom Home
#847
Quote Project

Kitchen family room view with wooden beam ceiling detail, Eclectic Modern Custom Home
#846
Quote Project

Kitchen island close-up with granite and wood countertop, Eclectic Modern Custom Home
#845
Quote Project

Kitchen, staircase, and entry door view, Eclectic Modern Custom Home
#843
Quote Project

Living room custom millwork, Eclectic Modern Custom Home
#835
Quote Project

Master bathroom vanity close-up, Grayscape Custom Home
#813
Quote Project

Master bathroom wooden cabinetry, Grayscape Custom Home
#811
Quote Project

Family room with custom millwork and fireplace, Grayscape Custom Home
#798
Quote Project

Millwork and fireplace close-up, Grayscape Custom Home
#797
Quote Project

Family room with custom millwork and fireplace, Grayscape Custom Home
#796
Quote Project

Office with custom wooden cabinetry and sliding barn doors, Transitional Blue Custom Home
#771
Quote Project

Office with custom wooden cabinetry, Transitional Blue Custom Home
#770
Quote Project

Office with custom wooden cabinetry, Transitional Blue Custom Home
#769
Quote Project

Kitchen with custom wood cabinetry, stainless steel appliances, and granite countertops, Transitional Blue Custom Home
#762
Quote Project

Kitchen with custom wood cabinetry, stainless steel appliances, and granite countertops, Transitional Blue Custom Home
#761
Quote Project

Kitchen island with wood cabinetry and granite countertop, close-up, Transitional Blue Custom Home
#759
Quote Project

Kitchen island with wood cabinetry and granite countertop, close-up, Transitional Blue Custom Home
#758
Quote Project

Kitchen with custom wood cabinetry, stainless steel appliances, and granite countertops, Transitional Blue Custom Home
#757
Quote Project

Family room with custom millwork and fireplace, dining area view, Transitional Blue Custom Home
#755
Quote Project

Family room with custom millwork and fireplace, Transitional Blue Custom Home
#752
Quote Project

Basment bar with wood bar top, granite countertop, and custom millwork, Elegant Glam Custom Home
#726
Quote Project

Basment bar with wood bar top, Elegant Glam Custom Home
#725
Quote Project

Basment bar with wood bar top, Elegant Glam Custom Home
#724
Quote Project

Office with custom solid wood millwork and wood and glass French doors, Elegant Glam Custom Home
#715
Quote Project

Office with custom solid wood millwork, Elegant Glam Custom Home
#714
Quote Project

Office with custom solid wood millwork and ceiling trim detail, Elegant Glam Custom Home
#713
Quote Project

Master closet with custom wood millwork and granite countertop, Elegant Glam Custom Home
#711
Quote Project

Master closet with custom wood millwork , Elegant Glam Custom Home
#710
Quote Project

Master closet with custom wood millwork , Elegant Glam Custom Home
#708
Quote Project

Kitchen, custom refrigerator, Elegant Glam Custom Home
#699
Quote Project

Custom kitchen cabinetry, Elegant Glam Custom Home
#695
Quote Project

Kitchen, stainless steel stovetop with custom tile backsplash and hood, Elegant Glam Custom Home
#693
Quote Project

Kitchen hood and custom tile backsplash detail, Elegant Glam Custom Home
#692
Quote Project

Kitchen island with wooden cabinets and granite countertop close-up, Elegant Glam Custom Home
#691
Quote Project

Mudroom with custom millwork and a double paneled paint grade MDF interior door, Organic Craftsman Custom Home
#651
Quote Project

Basement bar with granite bar top and wooden cabinetry and columns, Organic Craftsman Custom Home
#638
Quote Project

Basement bar with granite bar top and wooden cabinetry and columns, Organic Craftsman Custom Home
#637
Quote Project

Basement bar with wooden cabinetry and columns and a paint grade MDF door, Organic Craftsman Custom Home
#635
Quote Project

Laundry room cabinetry detail, Light and Airy Custom Home
#585
Quote Project

Laundry room with wood cabinetry, Light and Airy Custom Home
#584
Quote Project

Mudroom with custom wood millwork and a paint grade MDF door, Light and Airy Custom Home
#583
Quote Project

Mudroom with custom wood millwork and a paint grade MDF door, Light and Airy Custom Home
#582
Quote Project

Basment bar with wood bar top, Light and Airy Custom Home
#577
Quote Project

Basement bar with custom millwork and a granite countertop, Light and Airy Custom Home
#574
Quote Project

Basement with a custom wooden millwork bar and two paint grade MDF single paneled doors, Light and Airy Custom Home
#573
Quote Project

Master bedroom walk-in closet with custom shelving, Light and Airy Custom Home
#562
Quote Project

Master bathroom wood cabinetry and granite countertop, Light and Airy Custom Home
#548
Quote Project

Butler's bar with custom wooden cabinetry and granite countertop, Light and Airy Custom Home
#541
Quote Project

Butler's bar with custom wooden cabinetry and granite countertop, Light and Airy Custom Home
#540
Quote Project

Butler's bar with custom wooden cabinetry and granite countertop, Light and Airy Custom Home
#539
Quote Project

Family room with custom millwork and fireplace, Light and Airy Custom Home
#513
Quote Project

Living room with custom millwork, fireplace, and chandelier, Light and Airy Custom Home
#511
Quote Project

Mudroom with custom millwork and solid wood interior door, Light Custom Home With Dark Accents
#498
Quote Project

Basement with custom cabinetry, Light Custom Home With Dark Accents
#497
Quote Project

Bedroom custom closet with double paneled paint grade MDF closet doors, Light Custom Home With Dark Accents
#494
Quote Project

Family room with custom millwork and fireplace, Light Custom Home With Dark Accents
#472
Quote Project

Family room with custom millwork and fireplace, Light Custom Home With Dark Accents
#471
Quote Project

Mudroom with a double paneled paint grade MDF interior door, a double paneled solid wood door, and double paneled closet doors., Practical Suburban Custom Home
#465
Quote Project

Mudroom with custom millwork and a double paneled paint grade MDF interior door, Practical Suburban Custom Home
#464
Quote Project

Mudroom with custom millwork, 1 panel entry door, and double paneled solid wood interior door, Practical Suburban Custom Home
#463
Quote Project

Mudroom with custom millwork and 1 panel entry door, Practical Suburban Custom Home
#462
Quote Project

Office custom wood cabinetry, Practical Suburban Custom Home
#436
Quote Project

Mudroom with double and single paint grade MDF doors and tile floor, Yellow Escape Custom Home
#422
Quote Project

Kitchen cabinet detail, Yellow Escape Custom Home
#413
Quote Project

Mudroom with custom cabinetry, a double paneled solid wood door, and a patio door, Brown-Toned Custom Home
#394
Quote Project

Custom bar with wood cabinetry, Brown-Toned Custom Home
#392
Quote Project

Custom bar with wood cabinetry, Brown-Toned Custom Home
#391
Quote Project

Living room with custom wood cabinetry, Brown-Toned Custom Home
#358
Quote Project

Family room view, solid wood entry door with wood cabinetry, Brown-Toned Custom Home
#355
Quote Project

Custom wood millwork, Siding and Brick Mix Custom Home
#294
Quote Project

Family room with custom wood millwork , Siding and Brick Mix Custom Home
#292
Quote Project

Kitchen cabinet detail, Earthy Classic Custom Home
#278
Quote Project

Mudroom with wood cabinetry and a solid wood entry door, Bright Craftsman Custom Home
#268
Quote Project

Mudroom with wood cabinetry and a wood 3 panel door, Wood-Focused Craftsman Home
#246
Quote Project

Classic style family room, Classic Red Brick Colonial Home
#196
Quote Project

Family room with fireplace and custom wood cabinetry, Modern Farmhouse Custom Home
#141
Quote Project

Family room with fireplace and custom wood cabinetry, Modern Farmhouse Custom Home
#140
Quote Project

Master bathroom with wood cabinetry and custom tile, French Riviera Inspired Custom Home
#88
Quote Project

Custom solid wood library cabinetry with prarie style door, French Riviera Inspired Custom Home
#79
Quote Project

Basement bar with granite countertops and wood cabinetry, Classic Suburban Custom Home
#61
Quote Project

Mudroom with custom cabinetry and a 3 panel paint grade MDF door, Classic Suburban Custom Home
#59
Quote Project

Master bathroom shower with custom tile and a two-panel paint grade MDF door, Spacious Suburban Custom Home
#24
Quote Project

Traditional style family room with custom cabinetry, Spacious Suburban Custom Home
#15
Quote Project

Close-up view of custom tile in powder room, Spacious Suburban Custom Home
#12
Quote Project
522 images
Back To Gallery















