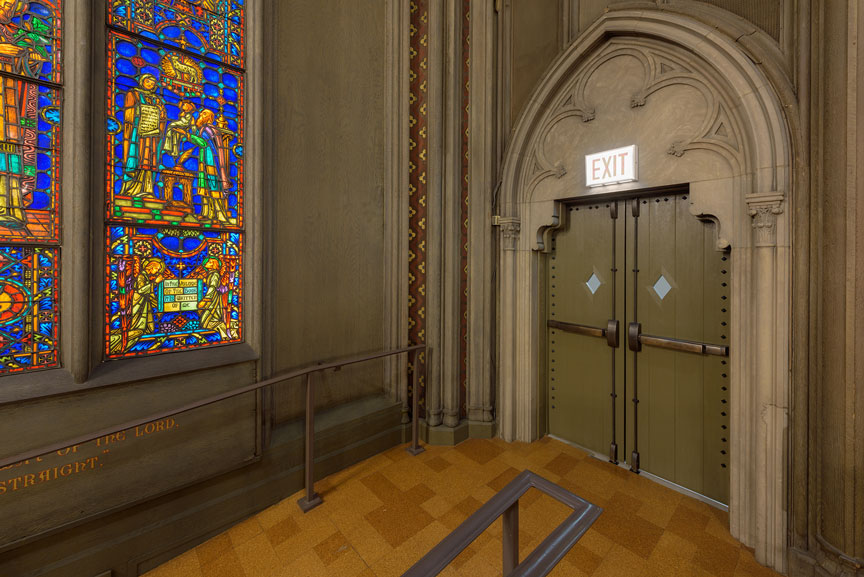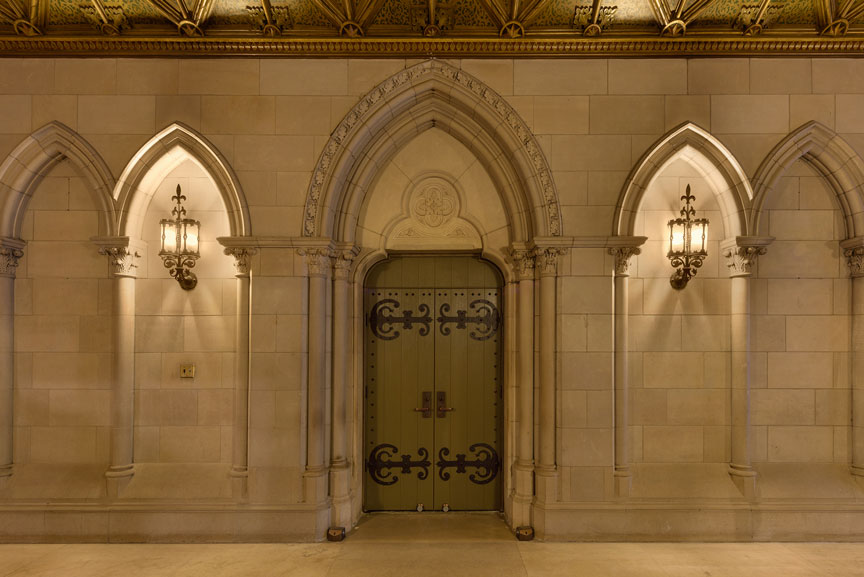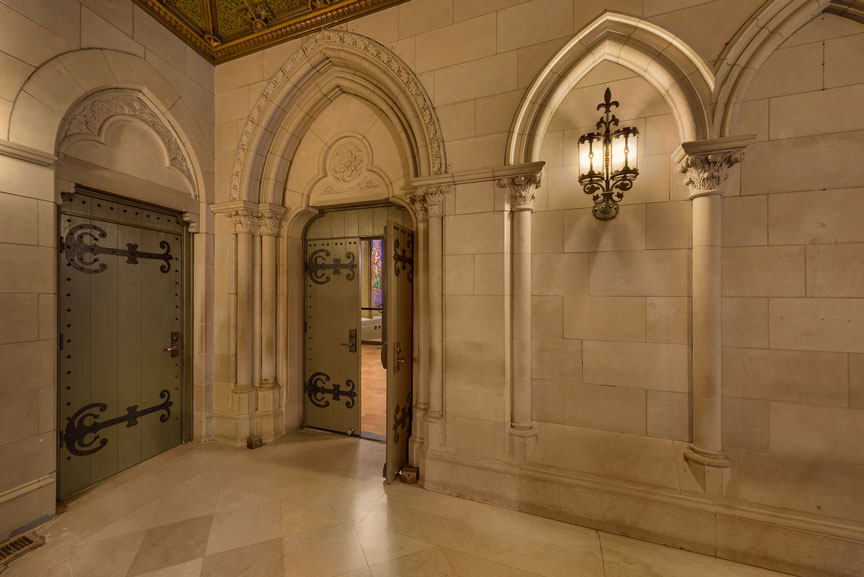Historical Renovation Doors
Glenview Haus Historically Renovated Doors bring the past to the present
Glenview Haus Historical Renovated Doors are designed to transport guests to another era, and are built with future technology. The helpful staff at Glenview Haus studies the original design of the door and works with you to recreate all of the unique carvings and details that initially adorned the door. Historically Renovated Doors are redesigned with up-to-date technology and furniture-grade wood, so that it has superb insulation qualities that help it endure the elements.Glenview Haus is able to make historically renovated doors fire-rated, so as to ensure the utmost protection of the building and its occupants.
Recently, Glenview Haus finished restoring the wooden doors for Chicago Temple First United Methodist Church, also known as First Methodist Episcopal Church. The building was completed in the year 1923, and at the time was the largest building in Chicago. Glenview Haus manufacturers were able to renovate the features of the door unique to its time-period, such as the wrought-iron clavos and ornamental decorative hardware. This historical renovation project is only one example of Glenview Haus's ability to recreate the past in the present.
Focused on making sure that their Historically Renovated Doors are made with the highest quality for added durability, Glenview Haus engineers the doors in two ways. Glenview Haus solid wood historical renovated doors are crafted from the world's finest hardwoods. The premium grade components of these doors are first kiln dried, and then craftsmen carefully match colors and grain texture to craft a beautiful wood door. Additionally, Glenview Haus manufacturers are able to apply the European method of construction to historically renovated doors. The European constructed doors are based on the door sandwich design. This means that furniture-grade wooden veneers cover a thermal insulation board with aluminum elements for added stability. This construction method delivers an excellent thermal performance and overall product durability so that your historical renovation project will last for years to come.
FEATURED HISTORICAL RENOVATION PROJECT - Chicago Temple First United Methodist Church
Also known as: First Methodist Episcopal Church.
Address: 77 West Washington Street, Chicago, Illinois, The Loop 60602
Quick Facts
- Construction start: 1922
- Construction finish: 1923
- Designed by: Holabird & Roche
- Type: Holy Place
- Stories: 29
- Maximum Height: 568 feet / 173 meters
Statistics
- Seating capacity: 1,000 people
Timeline
- 1834: A log cabin ws built just north of the Chicago River for this congregation.
- 1837: The cabin was moved to the corner of Clark and Washington Streets, which is also the location of the present building.
- 1845: A brick building was erected to replace the log cabin.
- 1858: A four-story building was built to replace the earlier brick structure. The church was on the upper two floors.
- 1871: The building was destroyed by the Great Chicago Fire. It was immediately rebuilt.
- 1922: Construction began on this building.
- 1924: This building was dedicated.
- 1952: The sky chapel was dedicated
Notes
- At the time of its completion, this was the tallest building in Chicago.
- This building is faced with grey and white Bedford oolitic limestone from Indiana.
- The stained glass windows were created by the Giannini & Hilgart Studios.
- The main altar in the first floor sanctuary was carved by Alois Lang in Oberammergau, Germany. It shows Jesus weeping over Jerusalem as he descends from the Mount of Olives.
- The altar in the sky chapel depicts Jesus looking over the skyline of Chicago.
- The sky chapel's structural beams are in the shape of Saint Andrew's crosses.
- The organ has 92 ranks with four manuals.
Did You Know?
- The sky chapel was a gift to the congregation from the Walgreen family of Walgreen's drug stores.






